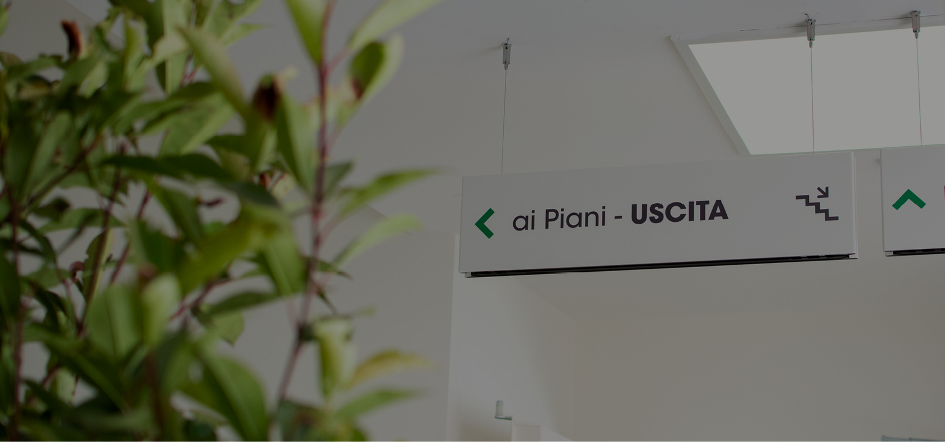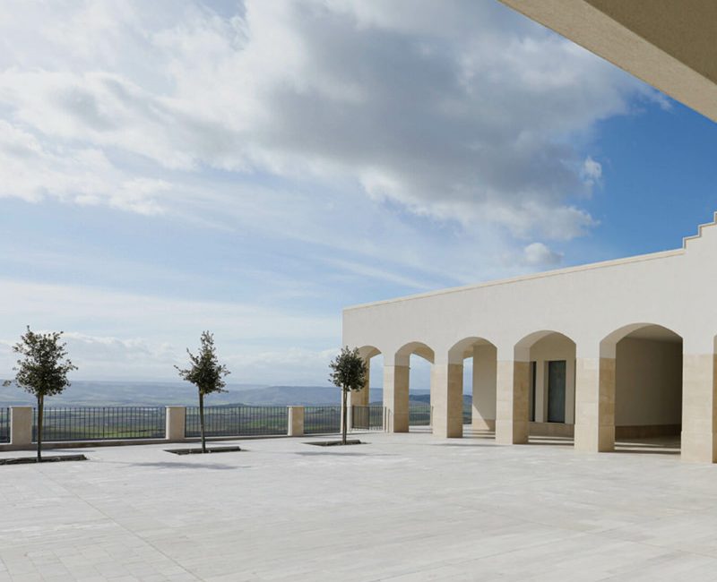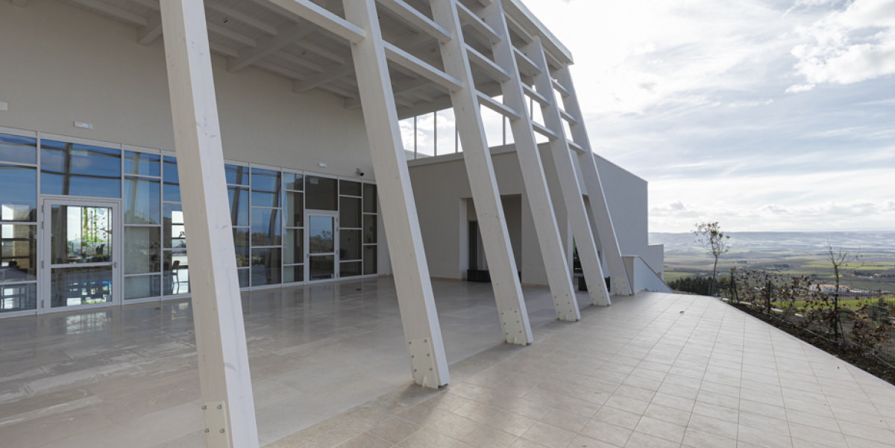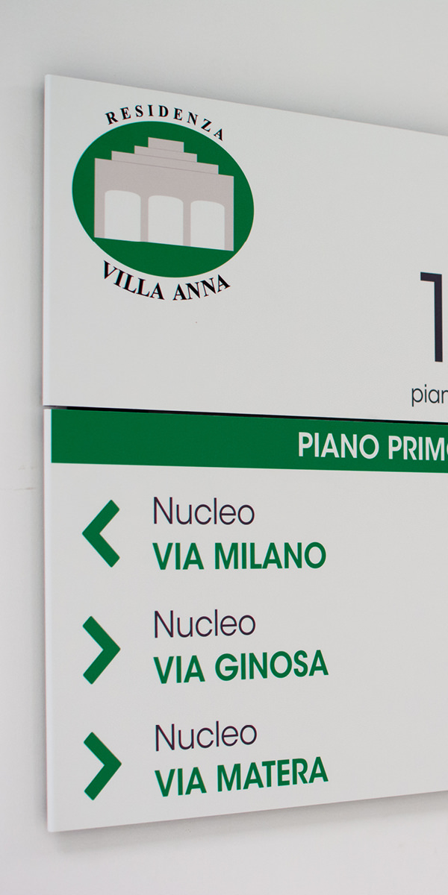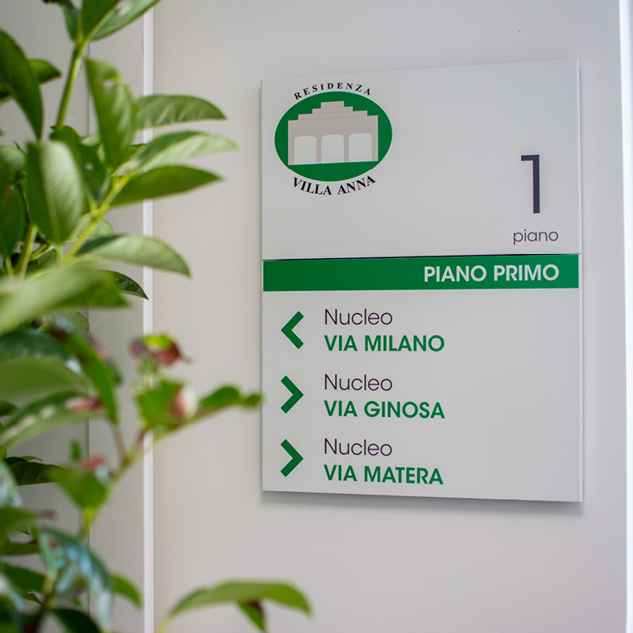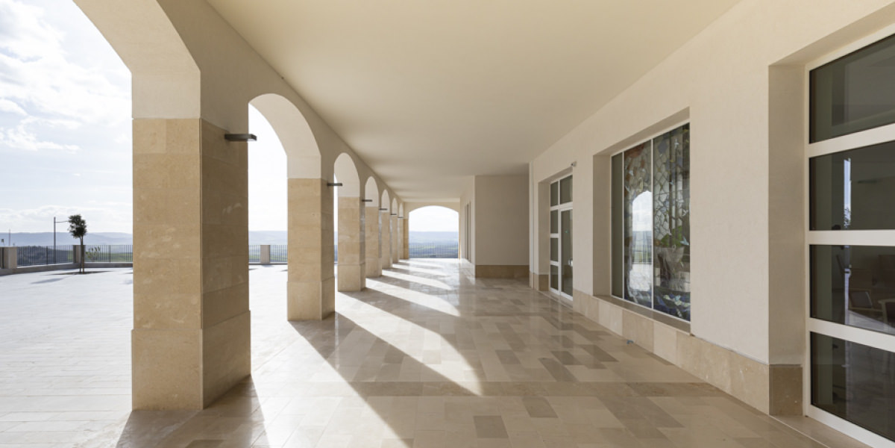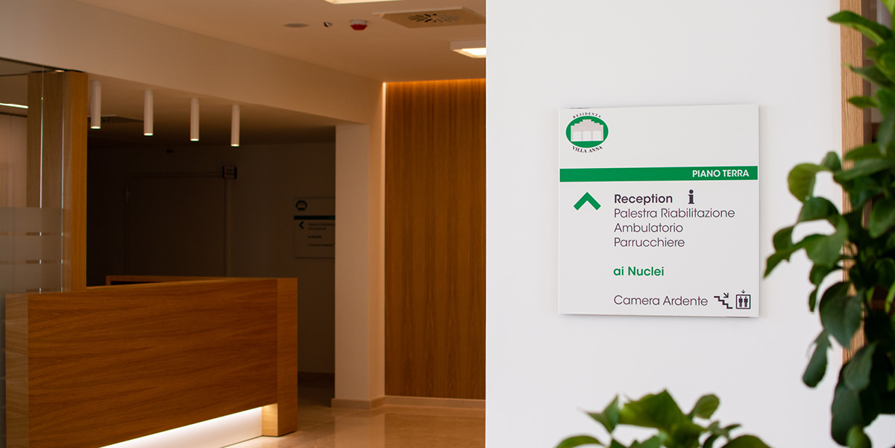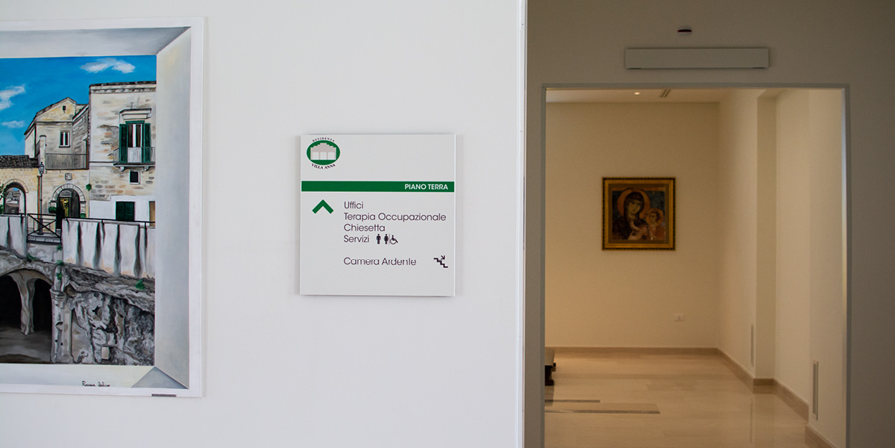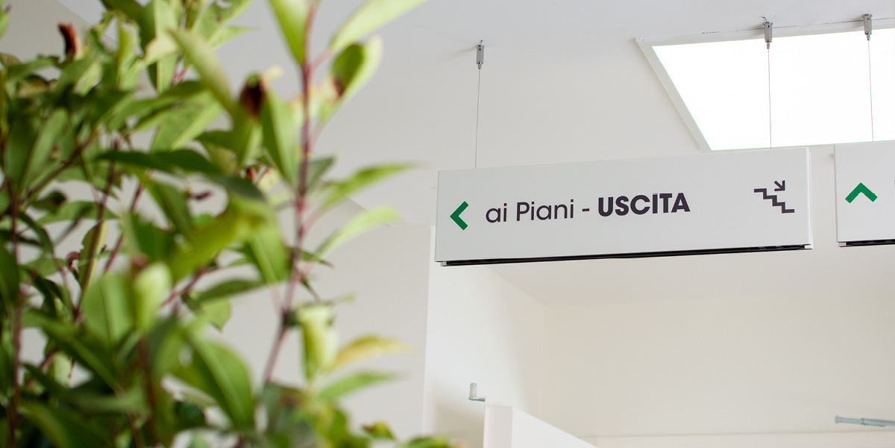The Nursing Home, called “Villa Anna“, is organized into four main functional areas dedicated to residency, evaluation and therapies, socialization, and general support services.
The co-housing facility for self-sufficient elderly people consists of contiguous housing units connected to the nursing home through a system of pedestrian pathways and designed in accordance with the principles aimed at ensuring environmental protection and space optimization.
On this basis, the signage project is strongly geared towards improving readability. The Cartesio system with flat surfaces is therefore enhanced by a graphic design that is strictly essential and functional. The project aims to be minimally invasive in order to preserve the familiar size of the spaces.
Category:
Health facilitiesDate:
10 June 2019


