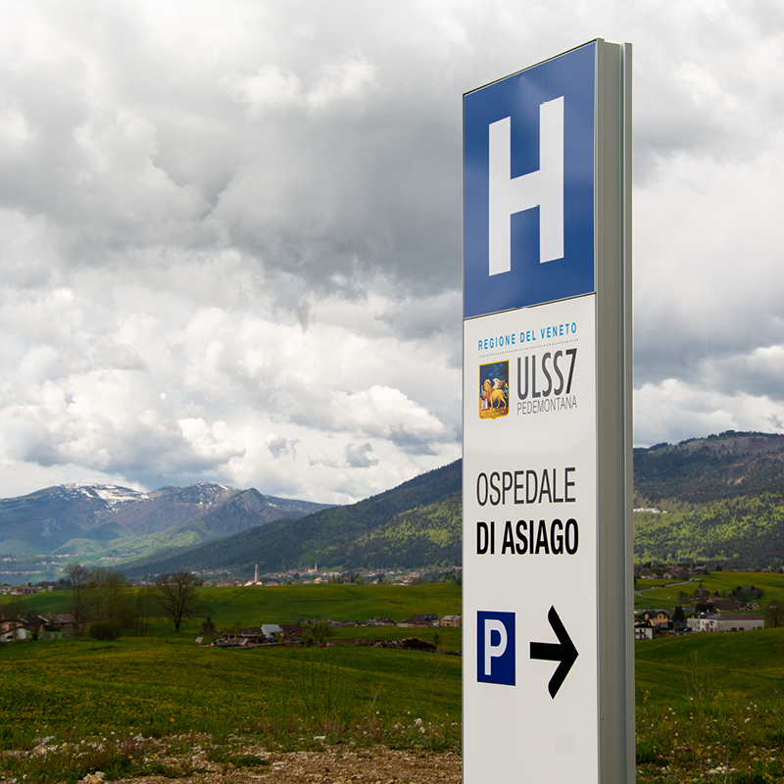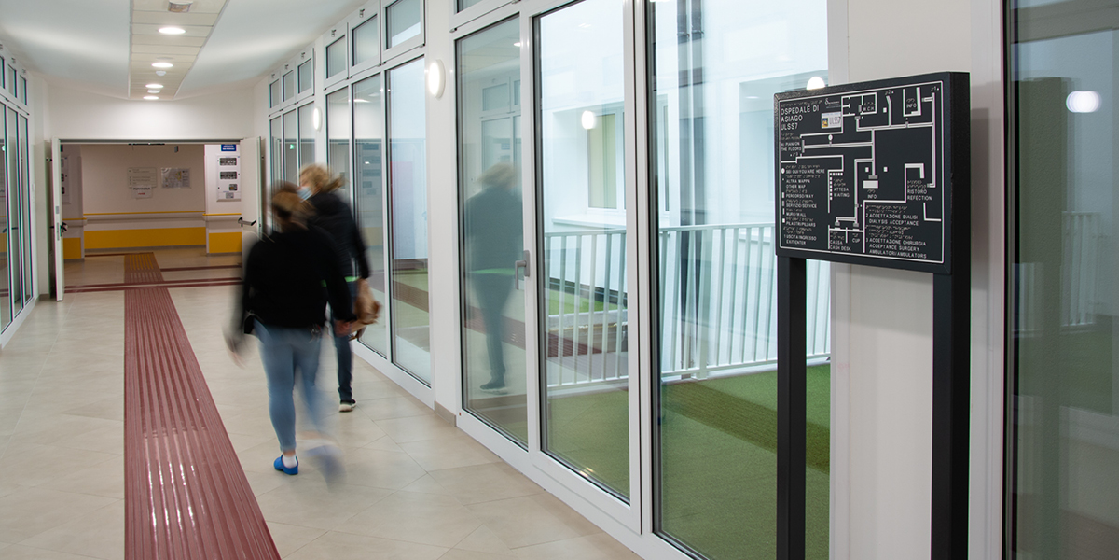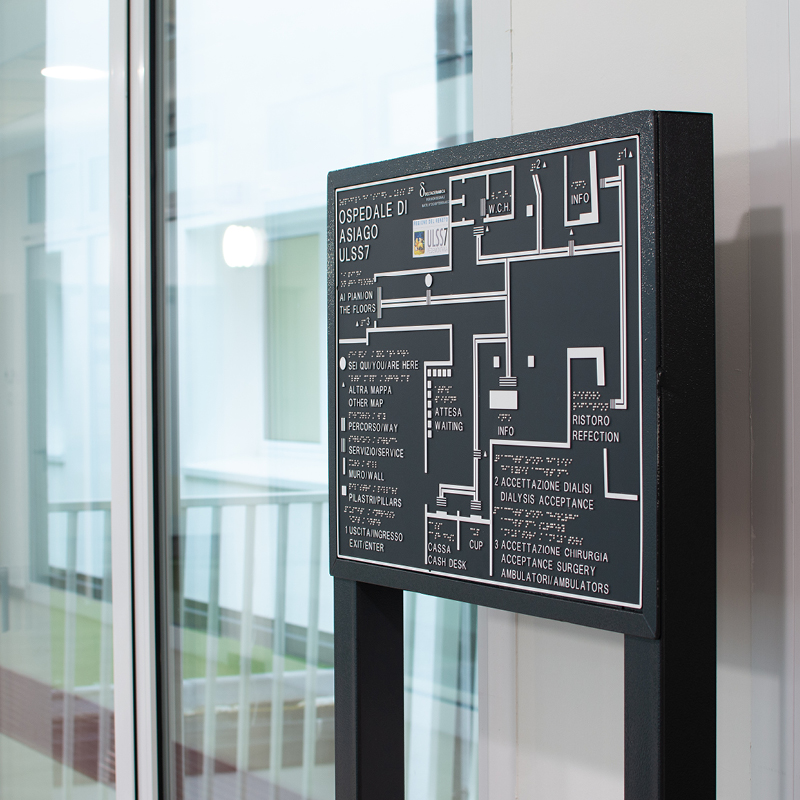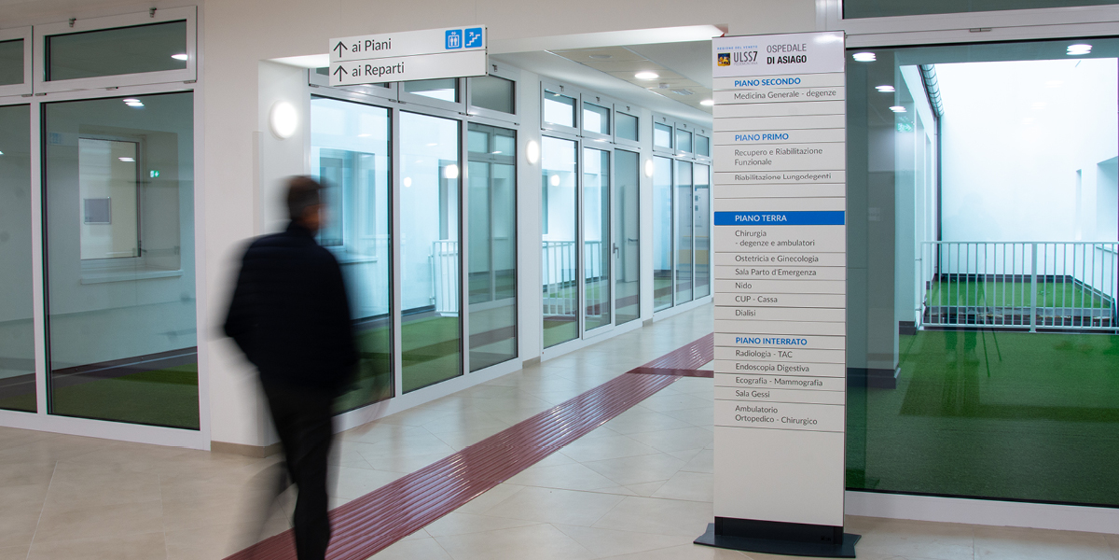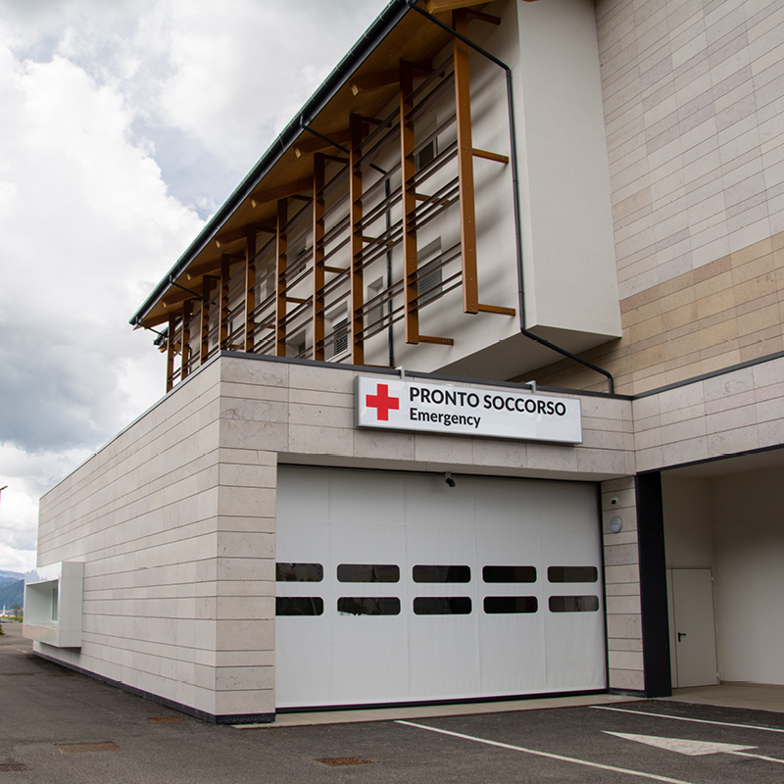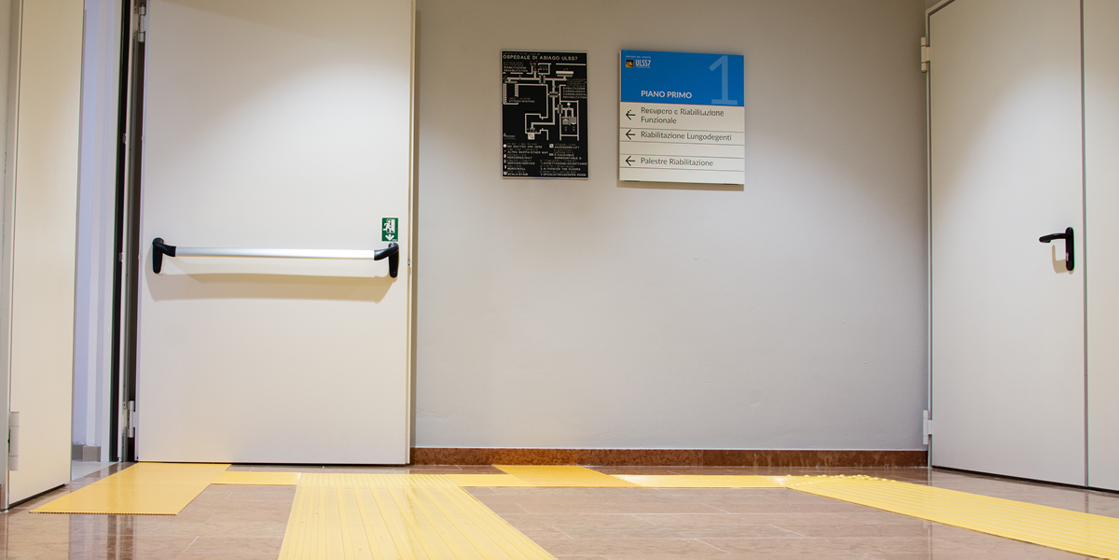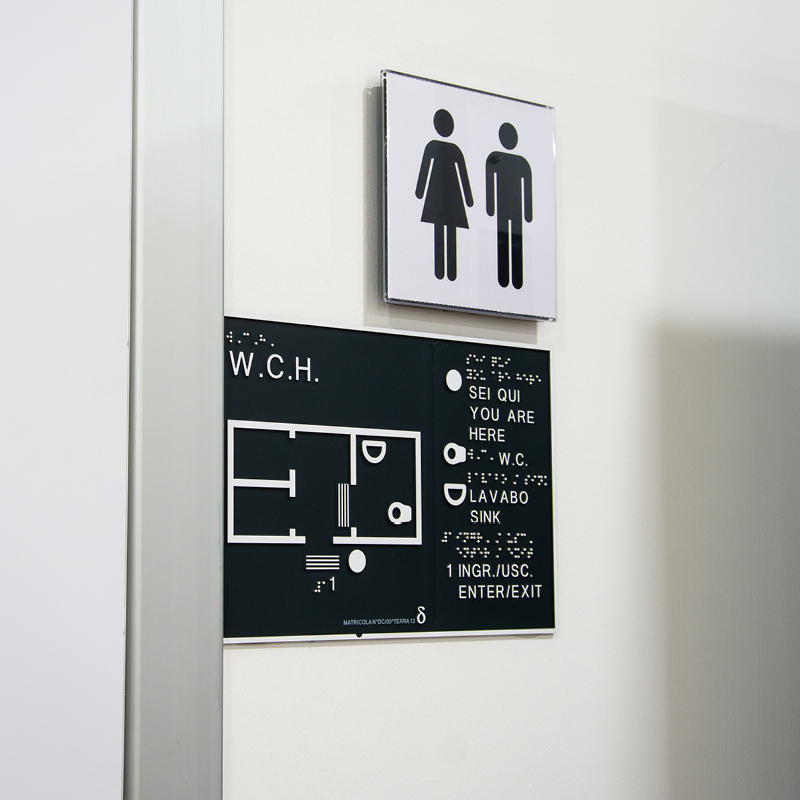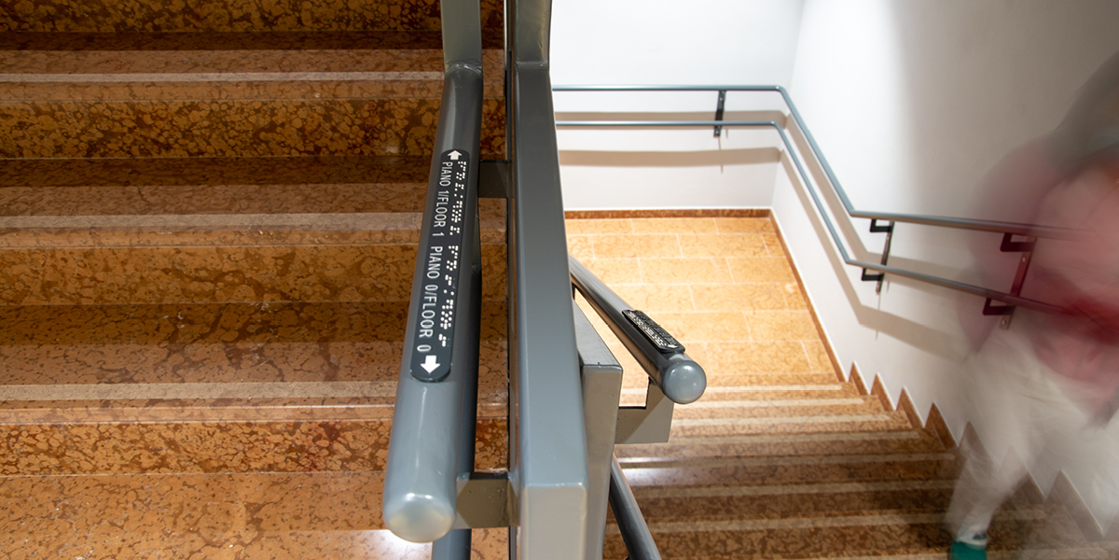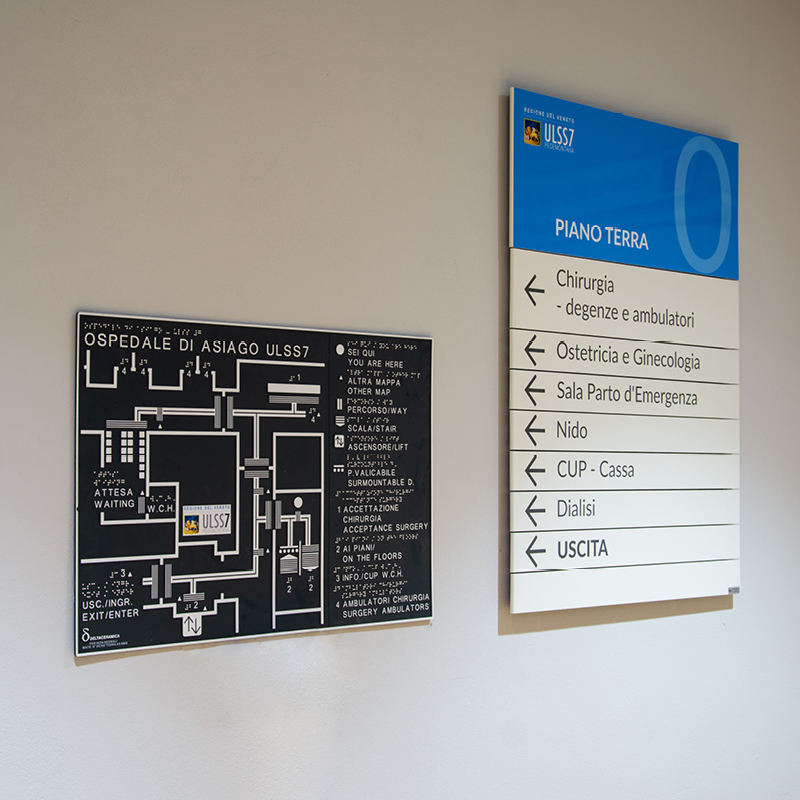The new Asiago Hospital consists of a new main building spread over four floors, including one underground, in line with the most modern technological standards of energy efficiency and seismic safety.
The elements on which the project is based, by Studio Navarra Associati, include the naturalistic and environmental characteristics of the site where the hospital is located. To learn more
The wayfinding project stands out not only for the information signage developed with the Cartesio modular system, but also for the study and creation of tactile maps and paths to make the spaces accessible in accordance with current regulations regarding the removal of perceptual barriers for the blind and visually impaired (Italian PRESIDENTIAL DECREE 503/1996).
The design takes into account the natural features and landmarks present in the areas to optimize the paths, making them simpler and more functional.
Equipping a public building with tactile maps and paths allows blind and visually impaired individuals to have complete information about the services offered by the facility and to move independently within it.
The maps provide a summary description of the elements present in the spaces where they are placed and are closely linked to the tactile paths. Designing for everyone is a concept that goes beyond simply removing architectural and sensory barriers; it means placing people and their characteristics at the center of the design idea.




